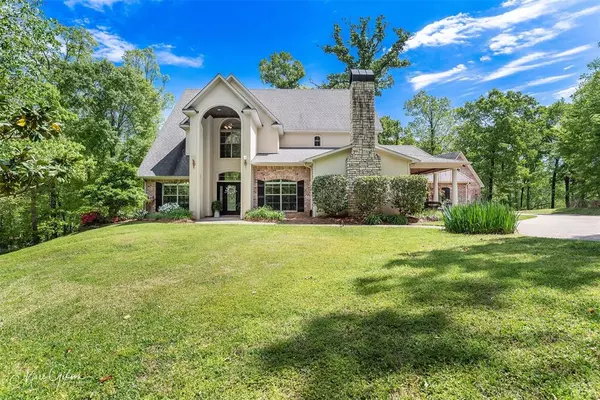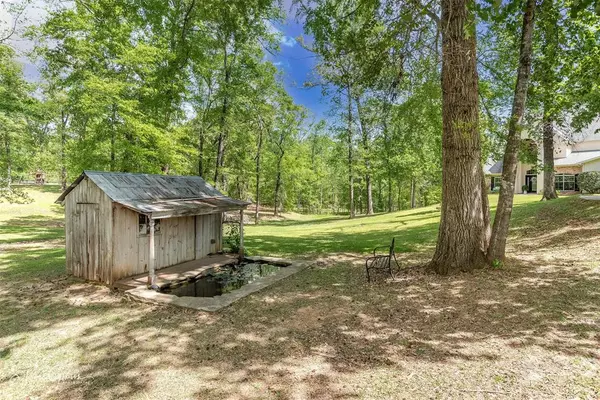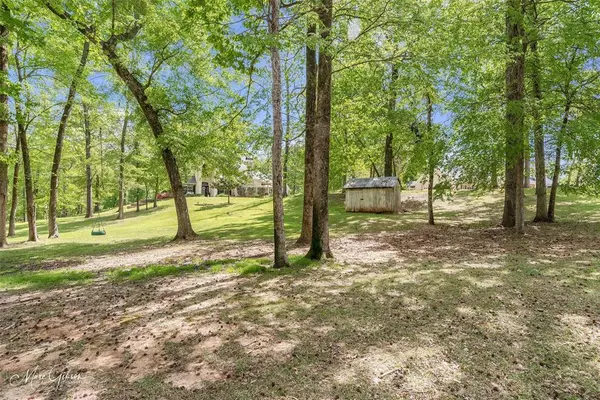For more information regarding the value of a property, please contact us for a free consultation.
10685 Goldsberry Road Shreveport, LA 71106
Want to know what your home might be worth? Contact us for a FREE valuation!

Our team is ready to help you sell your home for the highest possible price ASAP
Key Details
Property Type Single Family Home
Sub Type Single Family Residence
Listing Status Sold
Purchase Type For Sale
Square Footage 4,705 sqft
Price per Sqft $185
Subdivision Shadow Pines Estates
MLS Listing ID 20576113
Sold Date 04/26/24
Bedrooms 4
Full Baths 3
Half Baths 1
HOA Y/N None
Year Built 2007
Property Description
Fabulous setting on 3.3 acres, very serene natural setting with breathtaking views. Custom built home has master br down plus an office; beautifully appointed island kitchen adjoining a large hearth room. Large separate den with fireplace. 24 x 12 hobby room (downstairs) with lots of builtins for countless uses; Natural gas powered generator; Basement used for exercise plus Safe Room with concrete walls; Separate 1car garage with workshop and gameroom over garage - ideal for teenage hangout! There is a toilet in detached garage. Upstairs has 3 bedrooms plus 2 full baths and a den or gameroom. Storage galore! Refrigerator, hot tub, 50 inch zero turn lawn mower, freezer in utility room will remain with the house. (Chickens and can stay if buyer wants them) House is freshly painted throughout, new light fixtures. Located on dead end cul de sac.
Location
State LA
County Caddo
Direction Google maps
Rooms
Dining Room 2
Interior
Interior Features Built-in Features, Decorative Lighting, Double Vanity, Eat-in Kitchen, Flat Screen Wiring, High Speed Internet Available, Kitchen Island, Multiple Staircases, Open Floorplan, Pantry, Walk-In Closet(s)
Heating Central, Natural Gas
Cooling Central Air, Electric
Flooring Carpet, Wood
Fireplaces Number 2
Fireplaces Type Gas Logs
Equipment Generator
Appliance Dishwasher, Disposal, Electric Oven, Gas Range, Microwave, Double Oven, Refrigerator, Tankless Water Heater
Heat Source Central, Natural Gas
Exterior
Garage Spaces 3.0
Utilities Available Aerobic Septic, Well
Roof Type Composition
Total Parking Spaces 3
Garage Yes
Building
Story Two
Foundation Slab
Level or Stories Two
Structure Type Brick,Stucco
Schools
School District Caddo Psb
Others
Ownership Owner
Financing Cash
Read Less

©2025 North Texas Real Estate Information Systems.
Bought with Joel Hall • RE/MAX UNITED



