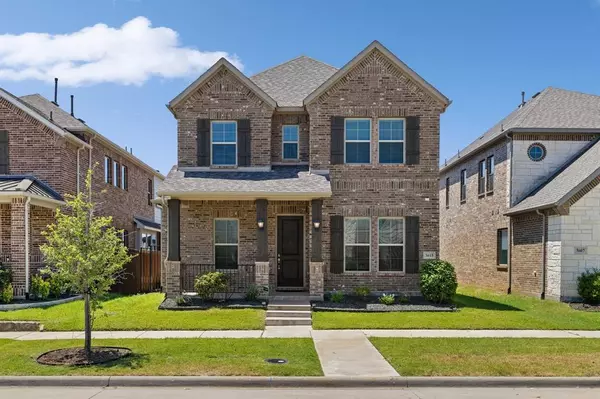For more information regarding the value of a property, please contact us for a free consultation.
3615 Sevilla Drive Frisco, TX 75034
Want to know what your home might be worth? Contact us for a FREE valuation!

Our team is ready to help you sell your home for the highest possible price ASAP
Key Details
Property Type Single Family Home
Sub Type Single Family Residence
Listing Status Sold
Purchase Type For Sale
Square Footage 2,090 sqft
Price per Sqft $299
Subdivision Villages Of Majestic
MLS Listing ID 20670727
Sold Date 11/01/24
Style A-Frame,Traditional
Bedrooms 3
Full Baths 2
Half Baths 1
HOA Fees $48/ann
HOA Y/N Mandatory
Year Built 2020
Lot Size 4,617 Sqft
Acres 0.106
Lot Dimensions 4617
Property Description
Welcome to your new home! Zoned in the top-rated Frisco ISD schools, this NORTH facing home is an opportunity you don't want to miss. Exceptional 2-story, bright and open layout home offering an immaculate interior that comes equipped with an expansive great room and well-proportioned rooms. The kitchen boasts sleek granite countertops, high-end appliances, ample cabinetry, and a sizable pantry. The masterfully designed floor plan continues upstairs to a large master suite that offers a luxurious tub, separate shower, dual sinks, and a spacious walk-in closet and two additional bedrooms and a game room. Enjoy the enormous backyard and private real parking which has been enclosed with wrap around fencing and gate. Just the outdoor atmosphere you've been looking for! This community offers playground, lush open green spaces, walking trails and dog park! From Stonebriar Shopping Center to the lively scene of Frisco Square, you’ll be living at the center of all the action in Frisco!
Location
State TX
County Denton
Direction See google maps
Rooms
Dining Room 1
Interior
Interior Features Cable TV Available, Decorative Lighting, Eat-in Kitchen, Flat Screen Wiring, Granite Counters, High Speed Internet Available, Kitchen Island, Loft, Open Floorplan, Walk-In Closet(s)
Heating Central, Zoned
Cooling Ceiling Fan(s), Central Air, Electric, Zoned
Flooring Carpet, Ceramic Tile, Combination, Tile
Appliance Dishwasher, Disposal, Electric Oven, Microwave
Heat Source Central, Zoned
Laundry Electric Dryer Hookup, Utility Room, Full Size W/D Area, Washer Hookup, On Site
Exterior
Exterior Feature Rain Gutters, Private Entrance, Private Yard
Garage Spaces 2.0
Fence Back Yard, Fenced, Gate, High Fence, Wood
Utilities Available Cable Available, City Sewer, City Water, Concrete, Electricity Available, Individual Gas Meter, Individual Water Meter, Sidewalk
Roof Type Asphalt,Shingle,Wood
Total Parking Spaces 2
Garage Yes
Building
Lot Description Brush, Interior Lot, Landscaped, Lrg. Backyard Grass, Sprinkler System
Story Two
Foundation Slab
Level or Stories Two
Structure Type Block,Brick,Cedar,Concrete,Frame,Wood
Schools
Elementary Schools Vaughn
Middle Schools Pioneer
High Schools Frisco
School District Frisco Isd
Others
Ownership See Tax
Acceptable Financing Cash, Conventional, FHA, Fixed, VA Loan
Listing Terms Cash, Conventional, FHA, Fixed, VA Loan
Financing Conventional
Read Less

©2024 North Texas Real Estate Information Systems.
Bought with Ying Cai • Sunet Group
GET MORE INFORMATION


