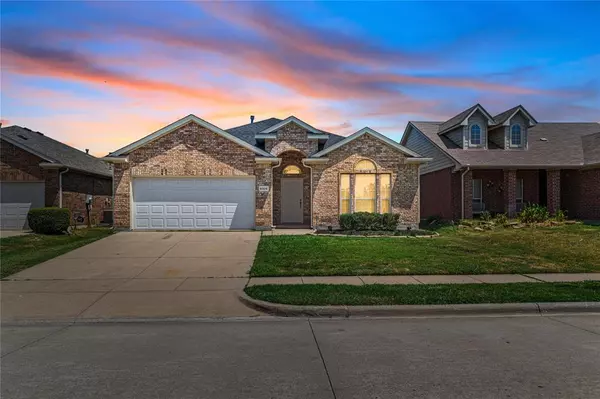For more information regarding the value of a property, please contact us for a free consultation.
6325 Kristen Drive Fort Worth, TX 76131
Want to know what your home might be worth? Contact us for a FREE valuation!

Our team is ready to help you sell your home for the highest possible price ASAP
Key Details
Property Type Single Family Home
Sub Type Single Family Residence
Listing Status Sold
Purchase Type For Sale
Square Footage 1,844 sqft
Price per Sqft $170
Subdivision Alexandra Meadows
MLS Listing ID 20714211
Sold Date 11/21/24
Bedrooms 3
Full Baths 2
HOA Fees $30/ann
HOA Y/N Mandatory
Year Built 2004
Annual Tax Amount $7,049
Lot Size 5,227 Sqft
Acres 0.12
Property Description
Step into modern comfort with this beautifully updated 3-bedroom, 2-bathroom home in the coveted Alexandra Meadows community of Fort Worth. This inviting residence showcases a brand-new upgraded roof, new water heater, gleaming granite countertops in the kitchen as well as a skylight letting natural light into your beaming kitchen. Also featuring a new sprinkler system controller, new garbage disposal, newer upgraded carpet, and fresh paint throughout, creating a bright and stylish living space. Enjoy the perfect blend of contemporary updates and classic charm, all within a sought-after neighborhood known for its community spirit and convenience. Alexandra Meadows residents enjoy access to the neighborhood pool, park and playground. The home feeds the award-winning Eagle Mountain-Saginaw ISD and is ideally located in close proximity to I-35W and 820 for an easy commute to downtown Fort Worth and DFW International Airport. This home is ready for you to move in and make it your own!
Location
State TX
County Tarrant
Direction Get on President George Bush Tpke W from Preston Rd, Get on I-820 W in Fort Worth, Take Exits Exit 16A-Mark IV Pkwy to Kristen Dr
Rooms
Dining Room 2
Interior
Interior Features Cable TV Available, Decorative Lighting, Granite Counters, High Speed Internet Available, Natural Woodwork, Open Floorplan, Vaulted Ceiling(s), Walk-In Closet(s)
Fireplaces Number 1
Fireplaces Type Gas, Gas Logs
Appliance Dishwasher, Gas Cooktop, Gas Oven, Gas Range, Microwave
Exterior
Garage Spaces 2.0
Utilities Available City Sewer, City Water, Electricity Available, Individual Gas Meter, Individual Water Meter, Natural Gas Available
Total Parking Spaces 2
Garage Yes
Building
Story One
Level or Stories One
Schools
Elementary Schools Gililland
Middle Schools Highland
High Schools Boswell
School District Eagle Mt-Saginaw Isd
Others
Ownership Cari Sykes
Financing FHA 203(b)
Read Less

©2024 North Texas Real Estate Information Systems.
Bought with Thomas Mcghee • HomeSmart
GET MORE INFORMATION


