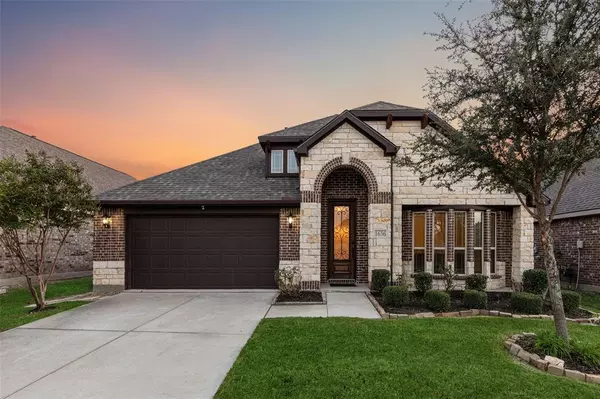For more information regarding the value of a property, please contact us for a free consultation.
1636 Yellowthroat Drive Little Elm, TX 75068
Want to know what your home might be worth? Contact us for a FREE valuation!

Our team is ready to help you sell your home for the highest possible price ASAP
Key Details
Property Type Single Family Home
Sub Type Single Family Residence
Listing Status Sold
Purchase Type For Sale
Square Footage 2,228 sqft
Price per Sqft $183
Subdivision Paloma Creek South P
MLS Listing ID 20753330
Sold Date 12/20/24
Style Traditional
Bedrooms 4
Full Baths 2
HOA Fees $20
HOA Y/N Mandatory
Year Built 2018
Annual Tax Amount $8,875
Lot Size 6,621 Sqft
Acres 0.152
Property Description
Welcome to this lovely North facing, brick & stone traditional style home in Paloma Creek South community. Warm cream walls & hand scraped hardwood floors throughout common areas. Octagonal foyer to office w a bay window looking out over the lush landscaped front yard. Continuing ahead to the eat in kitchen w custom detailed wood cabinetry, granite counters, gourmet gas range, pot filler, cream subway tile backsplash, stainless steel appliances, walk in pantry, pull out shelves, pendant lighting over island breakfast bar open to dining & living rooms w a wood beam vaulted ceilings. Long window seat in carpeted primary bedroom w vaulted ceiling & sleek ceiling fan. Primary bath has dual sinks, decorative lighting, soaking tub, steam shower, & ceramic tile flooring. Covered back patio looks out to grassy young treed yard w Greenhouse. Community features 4 pools, playground, dog park, & vegetable garden, tucked in a northern peninsula of Lewisville Lake. 440 sq ft of decked attic space. Roof replaced June 2024.
Location
State TX
County Denton
Community Club House, Community Pool, Community Sprinkler, Curbs, Greenbelt, Jogging Path/Bike Path, Park, Playground, Pool, Sidewalks
Direction From Dallas North Tollway & 380, Take 380 West to S Paloma Creek Boulevard. (S) Left on S Paloma Creek Blvd to Rosson Road. (E) Left on Rosson Road to Barn Owl Drive. (S) Right on Barn Owl Drive to Yellowthroat Drive. (E) Left on Yellowthroat Drive, Home on (S) Right 4th house past Phoebe Drive.
Rooms
Dining Room 1
Interior
Interior Features Cable TV Available, Decorative Lighting, Eat-in Kitchen, Granite Counters, High Speed Internet Available, Kitchen Island, Open Floorplan, Pantry, Vaulted Ceiling(s), Walk-In Closet(s)
Heating Central, Natural Gas
Cooling Ceiling Fan(s), Central Air, Electric
Flooring Carpet, Ceramic Tile, Wood
Appliance Dishwasher, Disposal, Gas Cooktop, Microwave, Double Oven, Plumbed For Gas in Kitchen, Vented Exhaust Fan
Heat Source Central, Natural Gas
Laundry Electric Dryer Hookup, Utility Room, Full Size W/D Area, Washer Hookup
Exterior
Exterior Feature Covered Patio/Porch
Garage Spaces 2.0
Fence Wood
Community Features Club House, Community Pool, Community Sprinkler, Curbs, Greenbelt, Jogging Path/Bike Path, Park, Playground, Pool, Sidewalks
Utilities Available MUD Sewer, MUD Water, Sidewalk
Roof Type Composition
Total Parking Spaces 2
Garage Yes
Building
Lot Description Interior Lot, Landscaped, Lrg. Backyard Grass, Sprinkler System, Subdivision
Story One
Foundation Slab
Level or Stories One
Structure Type Brick,Rock/Stone
Schools
Elementary Schools Bell
Middle Schools Navo
High Schools Ray Braswell
School District Denton Isd
Others
Restrictions Unknown Encumbrance(s)
Ownership John and Vanessa Christopherson
Acceptable Financing Cash, Conventional, FHA, Texas Vet, VA Loan, Other
Listing Terms Cash, Conventional, FHA, Texas Vet, VA Loan, Other
Financing Conventional
Special Listing Condition Aerial Photo
Read Less

©2024 North Texas Real Estate Information Systems.
Bought with AnnMarie Eidmann • Monument Realty
GET MORE INFORMATION


